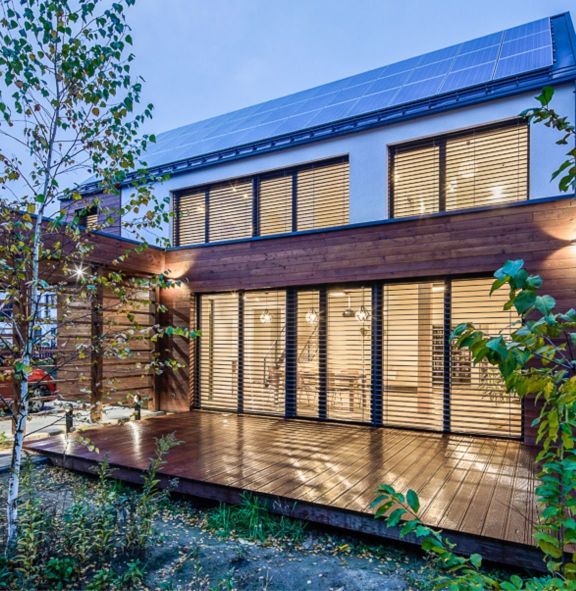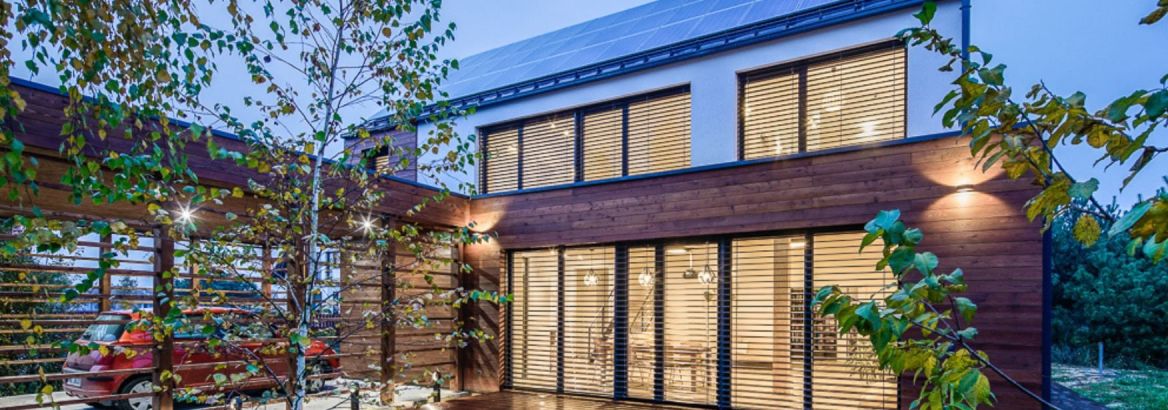When starting the design of a passive house, the first thing to consider is the climatic zone in which the building will be built, the location of the building in relation to the cardinal directions, protection against wind and shading with objects existing on the plot (buildings, conifers). a series of analyzes showing the impact of the building's location relative to the cardinal points on its demand for energy for heating.
DEPENDENCE ON CLIMATE ZONES
The first analysis (Photo 1.) shows how the demand for heating of a Passive House changes in different climatic zones. There are 5 climatic zones in Poland, each of them has different weather conditions, therefore, the same building built in different regions will have different demand for energy for heating purposes. In the first zone it is 8.9 kWh/m2a (kilowatt hours per square meter per year), in the second zone it is 10 kWh/m2a, and in the third zone it is 12.9 kWh/m2a. In the last mentioned zone, the same building with very good parameters (heat transfer coefficients U < 0.1 W/m2K) will have the highest demand for energy for heating purposes.
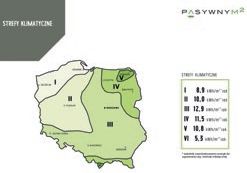
LOCATION IN RELATION TO SIDES OF THE WORLD
The second analysis (Photos 2 and 3) shows how the building's demand for heating energy changes when we start turning it on the plot in relation to the cardinal directions. This building will have the lowest energy consumption when its largest windows face exactly south - 12.6 kWh/m2a. When the building is rotated 180 degrees and the largest windows are on the north side, the building's demand for heating energy will be 25.7 kWh/m2a, i.e. twice as much. A building with excellent parameters, meeting the rules of the passive standard, poorly located on a plot, is no longer a passive building, which is why it is so important to carefully locate passive buildings in relation to cardinal directions.

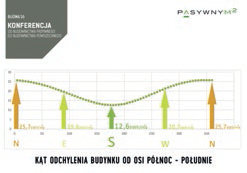
SHADE AND WIND PROTECTION
An equally important factor when deciding on the location of the building on the plot is shading with existing objects (Photo 4.) (e.g. buildings, conifers), i.e. objects that limit heat gain from the sun throughout the year. The diagram shows how the energy balance for the same building will change when a building 6 meters away in front of the southern façade (8 meters high) is built. Limiting the direct access of heat from the sun to the building results in an increase in the building's demand for heating energy by 12.2 kWh/m2a (12.6 kWh/m2a - without a shading facility; 24.8 kWh/m2a with a shading facility). By moving our building away from the building that overshadows the southern façade with glazing, we gain much more favorable energy demand parameters (for 15 meters - 16.7 kWh/m2a). The analysis of shading with objects existing on the plot, as well as those adjacent to it, is often crucial for passive buildings.
An important parameter for passive buildings is wind protection (Photo 5). A building located in an open space - a field - will behave differently, differently in an urban development or in a compact development. The impact of the wind also has an impact on how much energy the building will ultimately use for heating.
Analyzes regarding the location of passive buildings in relation to cardinal directions are an integral part of designing facilities in this standard. They allow you to find the best solutions to reduce energy consumption for heating purposes, without additional investment costs. This approach to building design is becoming more common and will soon be dominant.
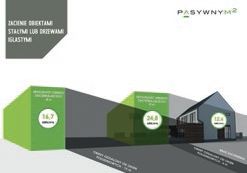
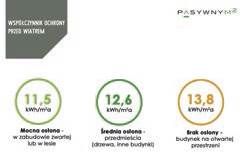
DESIGN ASSUMPTIONS
Thanks to the favorable location of the plot in relation to the directions of the world, we have located the building on it in an ideal way. It acquires the maximum amount of heat from the sun through the southern windows in winter. The challenge in this implementation was the winter garden connected directly to the living room, which the investors dreamed of. Conservatories are a solution usually not found in passive buildings. This is due to the large areas of glazing, which on the one hand cause significant heat loss in the winter, and on the other hand can cause the building to overheat in the summer. The selection of the right quality components turned out to be crucial in achieving the passive standard.
PROJECT - DESIGN PROCESS
The author of the initial concept of the building is Mrs. Agnieszka Kapłańska. The investor turned to the Passyczny M2 studio in order to design the building in such a way that it meets the requirements of the passive standard. First, calculations of the building's energy demand for heating purposes were made. In order to meet the requirements of the passive standard, changes were made to the project: change in the size of the window joinery, selection of the correct external partitions and insulation thickness, selection of appropriate equipment for the building (air handling unit, heat pump). After the concept phase was completed, we proceeded to construction projects, and then executive designs.
CONSTRUCTION TECHNOLOGY
The foundation of the building was made on a foundation slab insulated with styrodur with a heating system powered by an air heat pump. The thickness of the styrodur under the panel is 30 cm, which gives the heat transfer coefficient U=0.11 W/m2K. The structure of the walls and roof is made of wood (I-beam) filled with insulating material, in this case wood wool. The total thickness of the wall is 57.6 cm, which consists of a half-meter-wide I-beam, filled with insulating material, and finishing layers. The U-value of the wall is 0.076 W/m2K. The roof was also made of half a meter wide I-beam, filled with insulation. The U-value of the roof is 0.076 W/m2K. The walls and roof made in this way in appropriate thicknesses are characterized by excellent insulation parameters. The tightness of the building will be ensured by OSB boards glued at the joints. The result of the building airtightness test is 0.26 1/h, with the requirement of 0.6 1/h for passive buildings. The challenge for any passive house is overheating in the summer. In this project, shading is provided both by deciduous trees, as well as blinds on the southern facade and an awning over the winter garden. The wooden technology allows the installation of blinds without additional heat loss in the places where they are installed (avoiding thermal bridges).
PASSIVE WINDOWS
An extremely important element affecting the building's demand for heating energy was the selection of appropriate windows that would ensure maximum thermal insulation, tightness and heat gains at the assumed level. It was decided to choose Passiv Line ULTRA passive windows based on the energeto® 8000 system. In this system, a technical solution was used consisting in gluing glass panes, while in the profiles, instead of steel reinforcements, thermoplastic inserts reinforced with glass fiber were used, made of a material called Ultradur High Speed by BASF and a filling chambers with polyurethane foam. This made it possible to obtain a heat transfer coefficient for profiles at the level of Uf = 0.73 W/m2K. All windows were characterized by a heat transfer coefficient below 0.8 W/m2K, with the windows on the north, east and west sides equipped with glazing Ug= 0.5 W/m2K, and the windows on the south side Ug= 0.6 W/m2K and the so-called Swisspacer warm frame. Thanks to the frame technology in which the house was built, the windows did not have to be extended beyond the face of the walls, but they were installed in the insulation layer with anchors. The windows mounted to the foundation plate were mounted on special consoles, which were then encased in styrodur and properly insulated. The excellent properties of the woodwork used, as well as its assembly, are evidenced by, among others, perfect leak test result.
.jpg)
INSTALLATIONS
The building is equipped with a mechanical ventilation system with recuperation, designed in a thoughtful way so as not to affect the interior of the building. All installations have very high efficiency indicators as well as certificates. Before making the final decision regarding the building's heating and hot water supply, we considered several variants. We analyzed the selection of the heat source in terms of investment and operating costs. In the analysis, we compared both gas heating as well as an air-to-water and water-to-water heat pump. Due to the small amount of heat needed to heat the building, an air-to-water heat pump turned out to be the most advantageous solution. Photovoltaic panels with a total capacity of 10 kW were also installed in the building. Thanks to this installation, the building will be positively energetic - that is, it will produce more energy than it needs.
IMPLEMENTATION
The construction of the building began in September 2015, with the construction of a foundation slab with a heating system. The next stage of construction was the prefabrication of the building and assembly on the investor's plot. The next stages are the installation of window joinery and ensuring the air tightness of the building. The quality of materials, components and workmanship, as well as the contractor's reliability, were confirmed during the first - construction tightness test at the level of n50 = 0.26 1/h (tightness test n50, determines the number of air changes in the building per hour). For passive buildings, the limit criterion n50 is the result of 0.6 1/h.
.jpg)
5 years later - the first certified house in the Passive House Plus standard in Poland!!!
The house with a winter garden combines the idea of pro-environmental architecture with advanced solutions ensuring high comfort of living, emphasize representatives of the Passywny M2 architectural office. Thanks to the experience in designing this type of buildings, attention to detail and supervision over the execution, all design assumptions were successfully verified in practice, and the building itself, after five years, successfully passed the verification of the Passive House Institute in Darmstadt and is the first and only facility in Poland certified in the class Passive House Plus.
