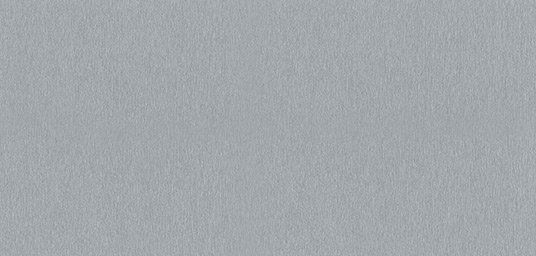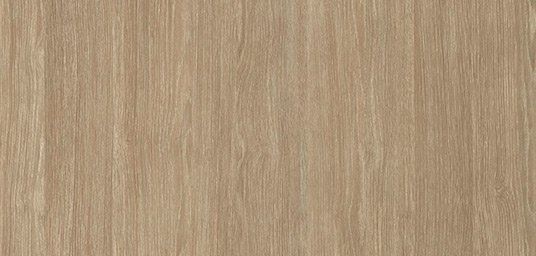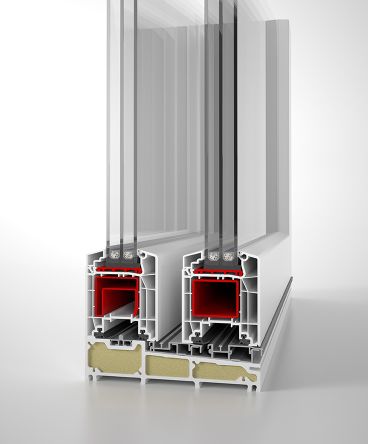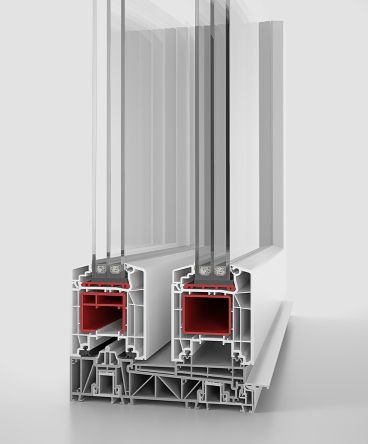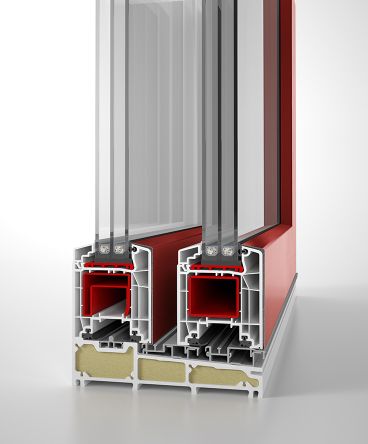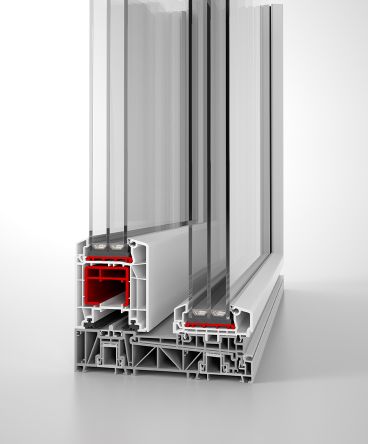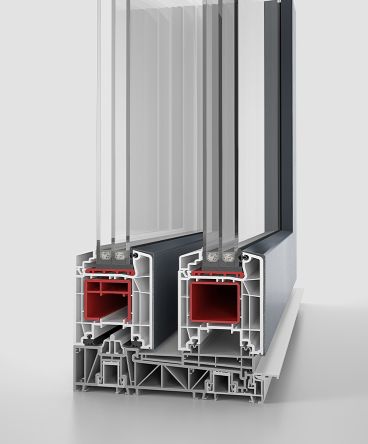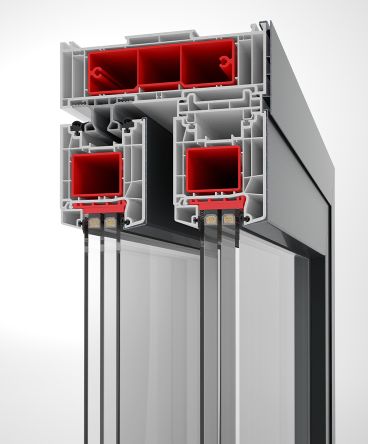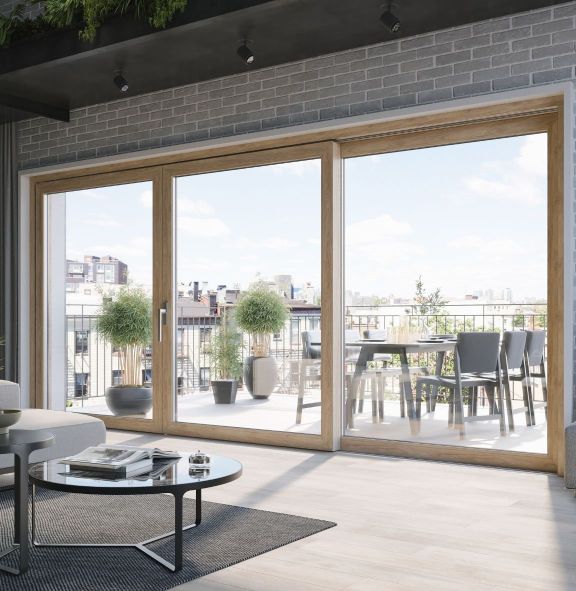
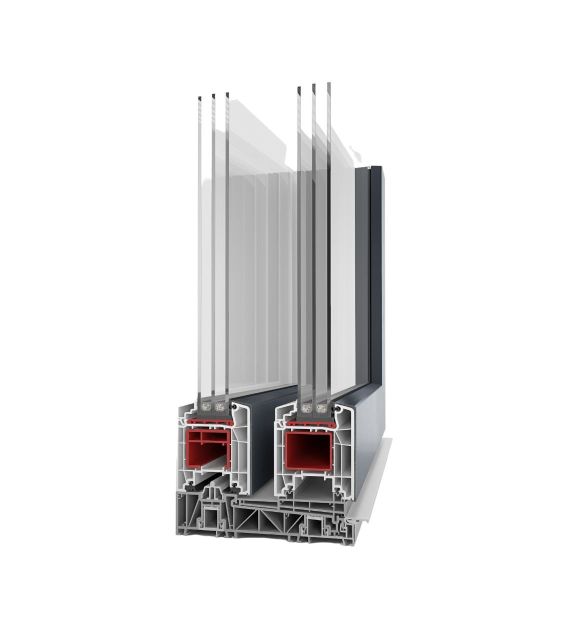
On the one hand, the HST 85 mm upgrade-sliding door system is a response to expectations in the creation of increasingly larger door structures, and on the other hand, through design changes, and above all the possibility of using wider glazing options with a widths of up to 51 mm, it allows to obtain above-an-average thermal insulation performance.
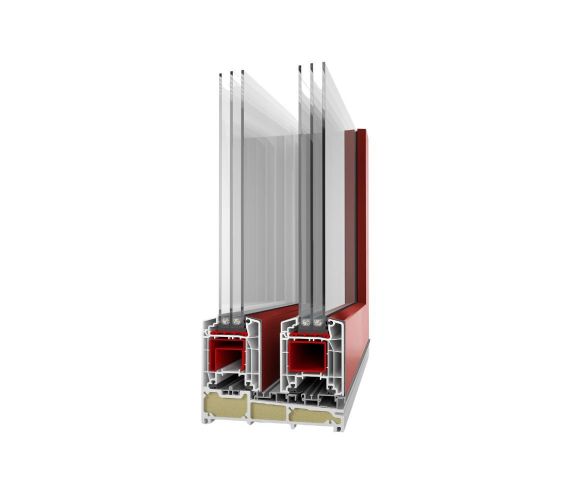
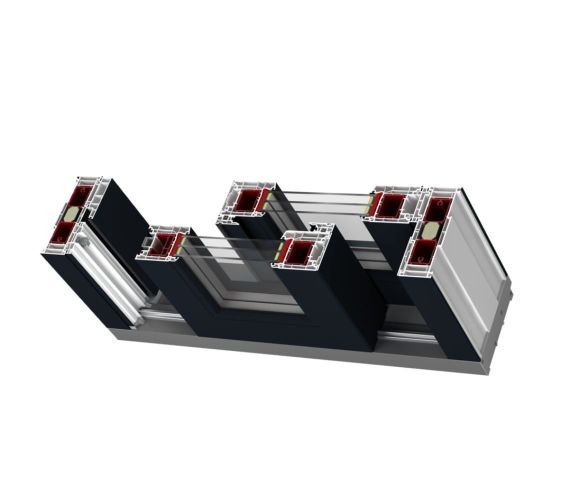
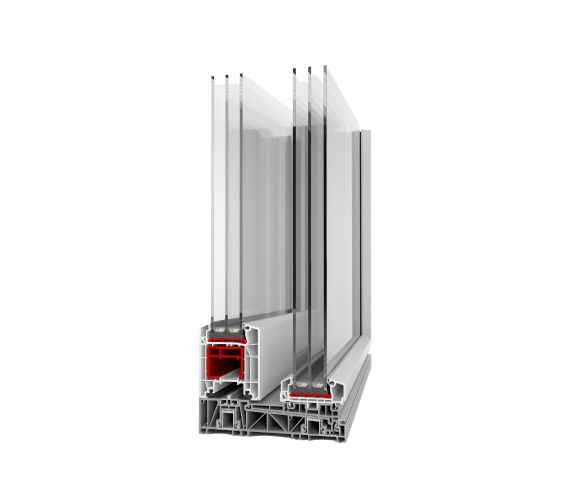
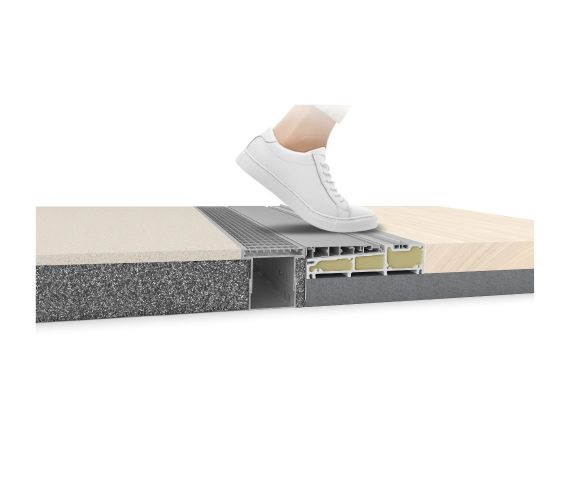
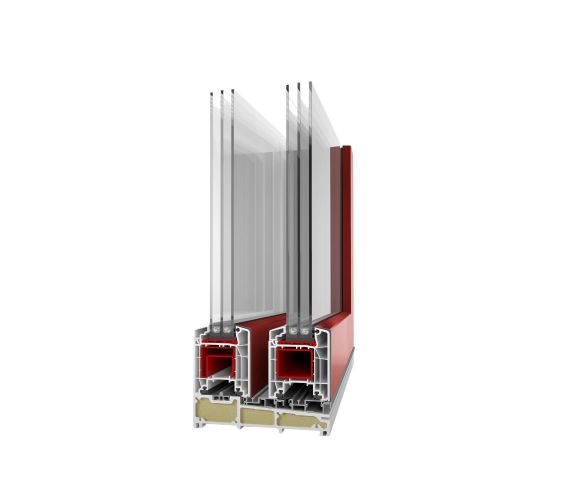
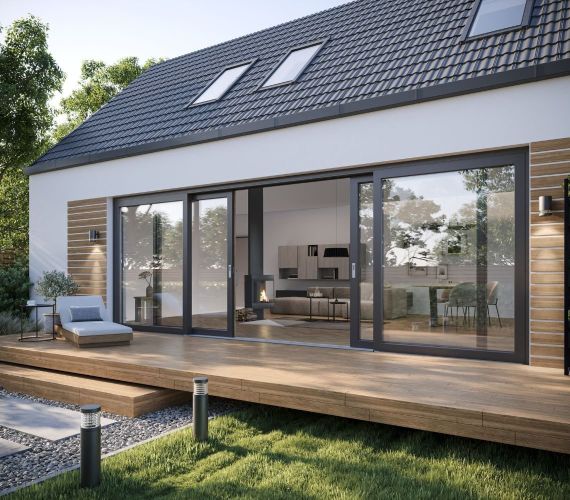
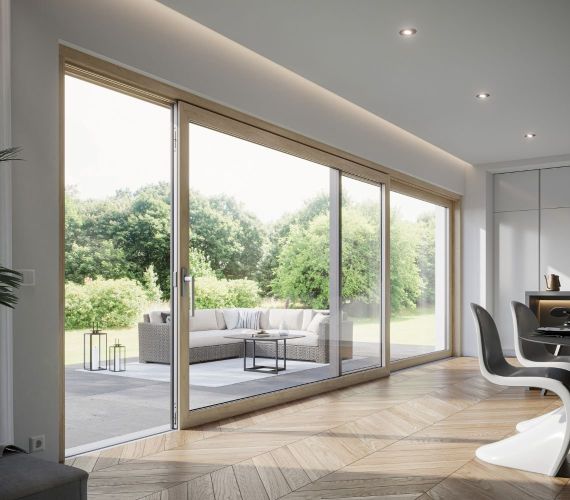

HST 85 mm lift-and-slide doors are characterized by the modular nature of the structure and the freedom of choice of configuration: they are available in three different variants, depending on the requirements for thermal insulation: from the basic version, through the standard version, to the premium version, which, combined with the possibility of using energy-efficient glazing widths with a widths of up to 51 mm, makes it possible to achieve very high thermal insulation of the structure

Adequate weather tightness of the space between the moving sashes of HST doors when they remain in the closed position is ensured by a special system of overlapping clips equipped with a system of glazing gaskets. Increasing the depth of the sashes used in HST balcony door structures to 85 mm, the sealing node at the line of overlap between the sections of the moving and fixed parts was also modified, using a tubular EPDM gasket in this area. By slightly increasing the values of the operating forces required to close the wing completely, this resulted in a significant increase in the weather tightness of the joint.

The HST 85 fixframe system solution with a very narrow frame in the fixed-glazed part is the fulfillment of the postulate to maximize glazed areas, increase the amount of light entering the rooms and effectively use thermal energy from the sun.

The low door threshold, 48 mm high, can be recessed from the side of the room in its entire height. Thanks to special overlays, it is also possible to level the threshold with the floor surface and thus completely eliminate architectural barriers.

The hst 85 mm lift-and-slide door system is available in a wide range of decorative foils and with aluskin aluminum lookalike foils, provide almost unlimited color choices.

HST 85 mm lift-and-slide doors can come in at least several different versions and arrangements of sashes and non-opening parts. The most popular HST door schemes are 2-quadrant variants - with one or both movable sashes – or 4-lite variants – with two middle or all movable sashes.

The undoubted advantage of HST 85 mm terrace doors is the feasible dimensions of the structure. The width of the sash can be up to 3.2 meters wide and the height up to 2.7 meters in white, which allows to create even more than six meters of glazing.
A faithfully preserved appearance of real wood and a unique character combined with all the advantages of a Pvcu window – this is what the new woodec finish offers.




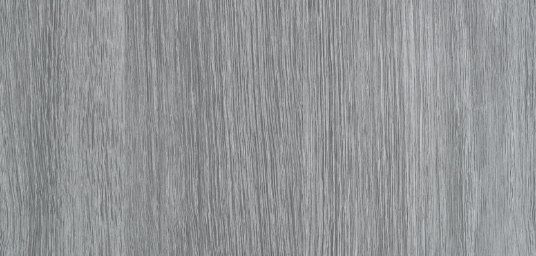



High-quality decorative structures distinguished by a unique fine-grained matt-sand surface with the appearance of powder-coated aluminum.




















