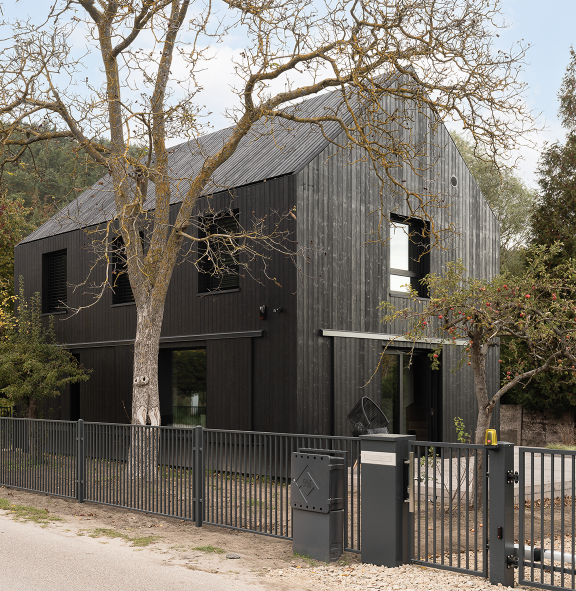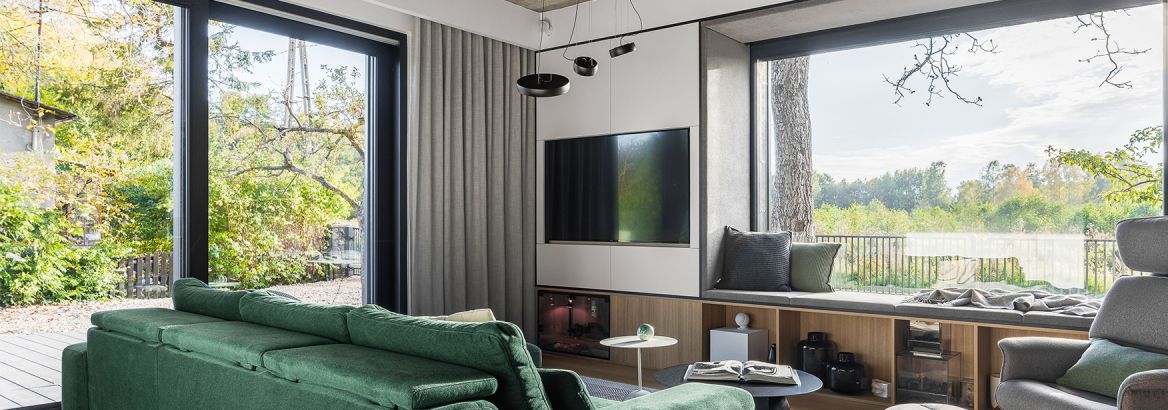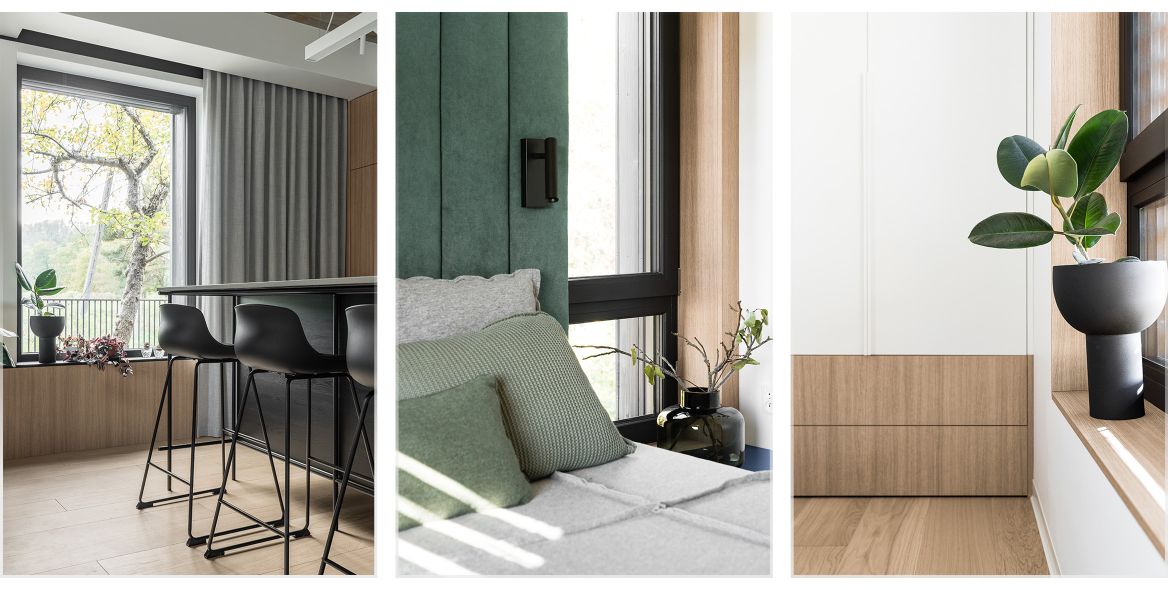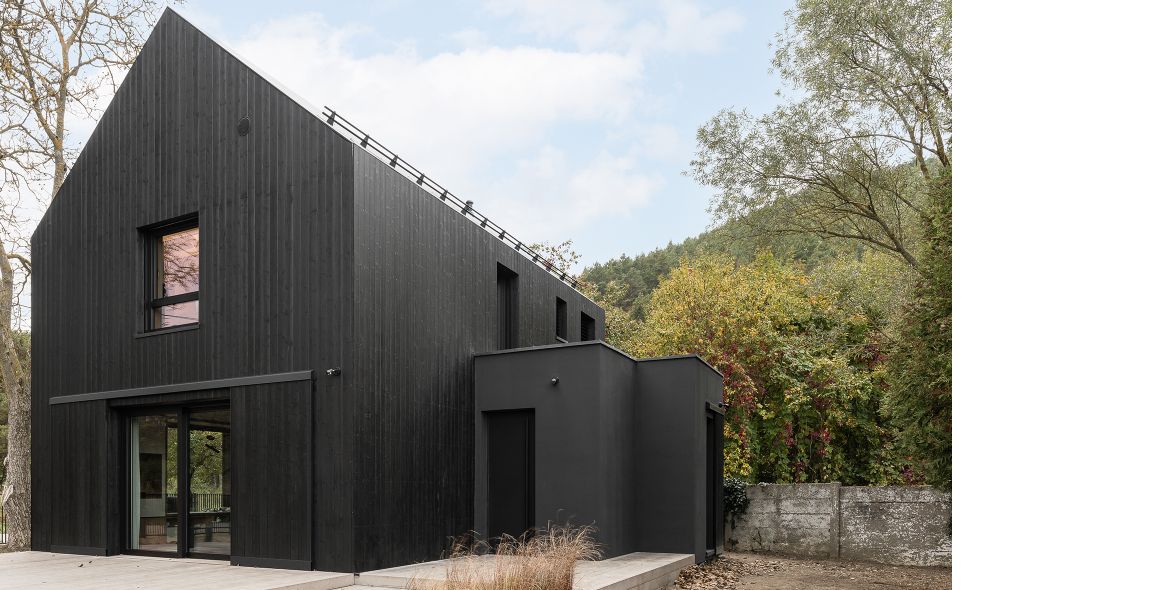aluplast
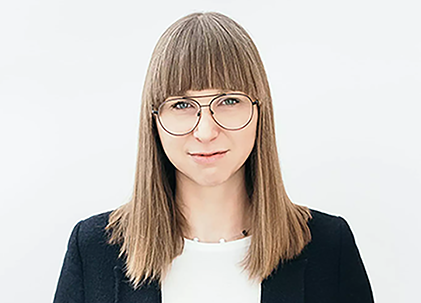
Anna Maria Sokołowska
Let's get to know more about the author of this unique project, which is STODOLOVE. Ms. Anna Maria Sokolowska is a graduate of the Faculty of Architecture and Urban Planning at the Gdansk University of Technology. She has been involved in interior design since 2003. She gained experience working in Tri-City architectural offices. Since 2006, she has been the owner of Dragon Art Design Studio, which in 2016 changed its name to Anna Maria Sokołowska Architektura Wnętrz. Winner of many interior design competitions, including internationally. For several years she has been a juror in the "Good Design" and "Furniture Diamond" competitions. Conducts lectures and workshops on topics related to interior design, and shares her experience on the pages of portals and trade press. Architect by vocation, out of passion and lifelong love for architecture, beautiful design and functional solutions. She loves simplicity and looks for inspiration in modernist architecture and Scandinavian design. She travels to trade fairs and industry festivals in Poland and Europe to stay abreast of market trends.
What is a modern barn and how does it differ from a regular barn?
Barns are compact buildings, usually built on a rectangular or an L-shaped plan. They are characterized by a steep pitched roof and a lack of detaching elements from the structure, such as balconies or eaves. Their modern aspect lies in combining this traditional form with fashionable design, as well as ecological solutions. In the past, these buildings were used to store grain – now, after restoration, they can serve a residential function.
“This project was a challenge in itself, the most difficult one I've had. I've been working in interior design for 16 years, and I'll admit, honestly, that despite my architectural education (a cubic architect after Gdansk University of Technology) and experience with renovations, this remodel surpassed me in every way. It was the first time that I had to lead investments practically from scratch. From the beginning of construction, to its completion and moving in. I usually deal with investments from the developer's state, and sometimes there are general renovations, including in historic buildings, but the scale of investments on which I have had the opportunity to work so far has never been so extensive and I have never been alone with all this. Also, I can definitely call it my biggest challenge in life, and I am even more proud of myself that for more than 3 years I was able to lead this investment as an architect, investor, manager and interior designer, while simultaneously running the company.” Anna Sokolowska says.
Modernity that relates to tradition
The plot in Rumi, which we’ll visit today, is located in the Szmelt district and it is one of the remains of an old village. The barn was built in 1940. After 80 years of falling into oblivion, it was taken over by Mrs. Anna, who recreated it into an extraordinary architecture project and a home for her family.
One of the first challenges faced by Ms. Anna was to match the design of the modern barn with the character, traditions and atmosphere in the area. The plot of land is surrounded by greenery of old fruit trees. There is also a river and a forest nearby. Not wanting to disturb the harmony of this charming place, simplicity and naturalness were the focus when designing the exterior of the building.
Scandinavian spruce on the facade and a roof covered with tan Siberian larch is a composition that blended perfectly with the surroundings. The dark tan wood panels also relate to the traditional aesthetic of a barn. Final result: a breathtaking modern structure in the symbiosis with its natural environment.
aluplast
Dark vestibule
The entrance from the vestibule, which is an extension added to the main body of the building, is kept in black colors. The entrance hall copies the aesthetic from the outside of the barn. Walking further into the living area, we pass a glass door, which lets natural light get to the vestibule and brightens it.
The living room
The living room is minimalistic, but also warm and cozy. It is dominated with light colors: white paint on the walls, light oak on the parquet and grey accessories. What breaks this neutrality and adds a spark to the interior is the eye-catching green couch.
Windows
The space between the kitchen and the dining area is open. Moreover, the element, that makes the whole ground floor look like it spreads out more than in reality, are windows.
It is the windows that impress with their size and view upon entering the living space. Not only do they let in masses of natural light, but they are also a huge decoration of the interior, opening up the room to the building's natural surroundings. At the bottom of the window frame in the center of the living room, the designer placed a seat that also serves as a bookcase. This combination makes the window not only important for its functionality, but also in terms of aesthetic value.
"The planning of the layout of the interiors on the first floor began quite unusually, as it began with the storefront, with a seat which was to be the center of the entire living space, and it was under it that the layout of the other windows was later planned. According to the principle of modernism and functionalism, form follows function, the design of the facade was preceded by the layout of the functionality in the building, and the rhythm of the windows on the facade was adjusted to this, so that the whole project had a coherent character."
aluplast
It is also worth mentioning the solution that was used for the terrace doors. The lift-and-slide door HST 85 were chosen. Thanks to the technology used, the wings of this type of door do not swing, but slide. Therefore, this solution saves space inside the room, which can also be seen in Ms. Anna's project. You can read more about sliding doors here and here.
Cozy upstairs
Let’s go upstairs and see how the modern barn looks there. On the first floor there is a bedroom, two bathrooms, and two children’s rooms. All of these rooms uphold the main idea behind the house's interior design - they are subdued and cozy, ideal for relaxation and tranquility.
The colors upstairs are mostly white and black with the addition of light wooden panels. In the bedroom we can see that the neutrality was again accented with a pinch of green on the headboard and the base of the bed.
Kids’ Paradise
In the children’s rooms we can see some pastels on the furniture and accessories, as well as some interesting wallpaper. But what caught our (and STODOLOVE followers on the social media) attention the most, was the mosaic in the children’s bathroom. Black tiles create a picture, referring to video games from the 80s. It reminds us of the iconic ghosts from Pacman. It is surely a fun touch for the kids.
Ms. Anna's architectural design and all the solutions used in it have truly inspired us to further explore the style of the modern barn. We hope that our readers have similar feelings. In the meantime, we encourage you to visit the social media of Anna Maria Sokolowska and Fotomohito, responsible for Stodolove photography.
