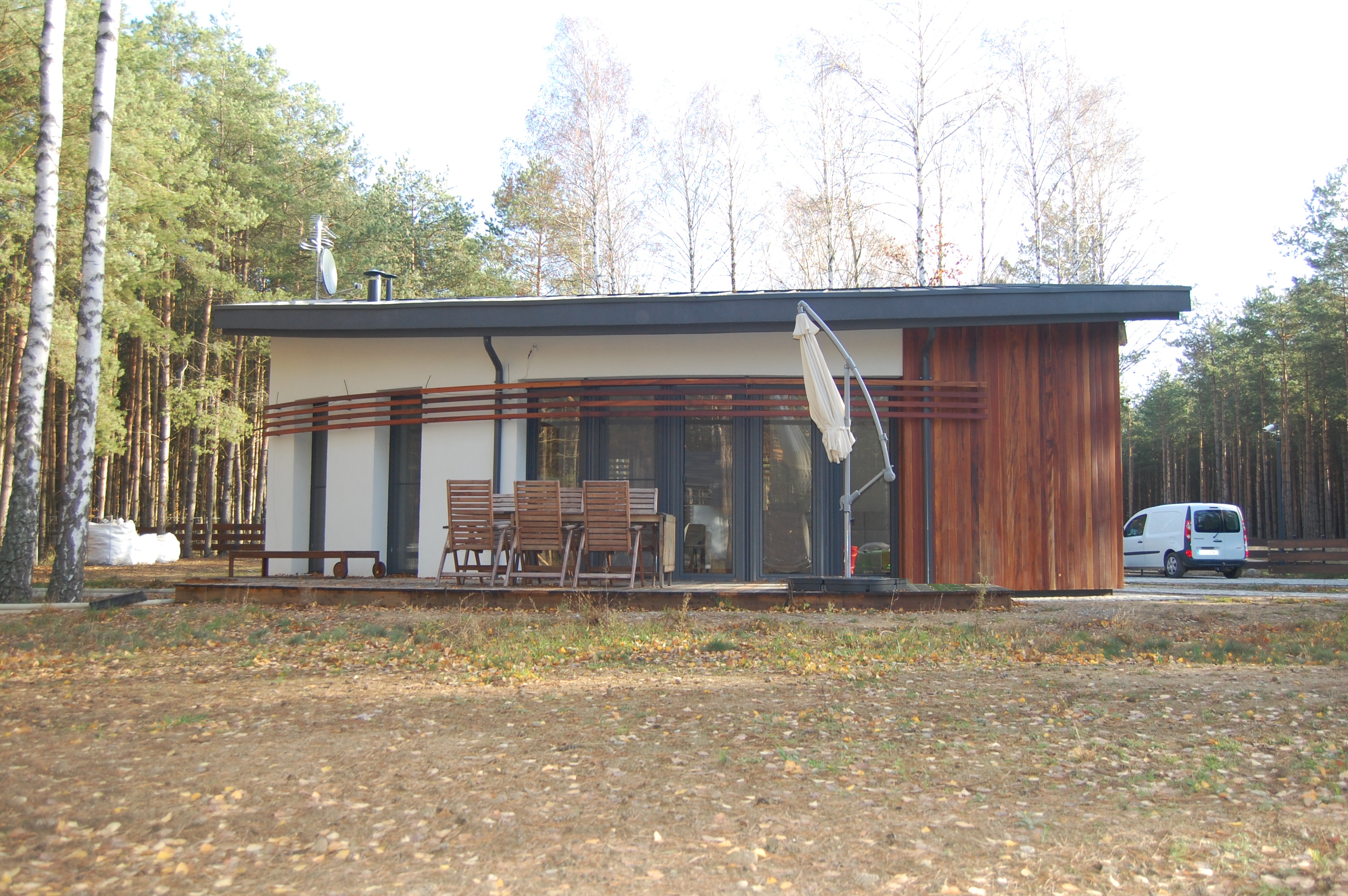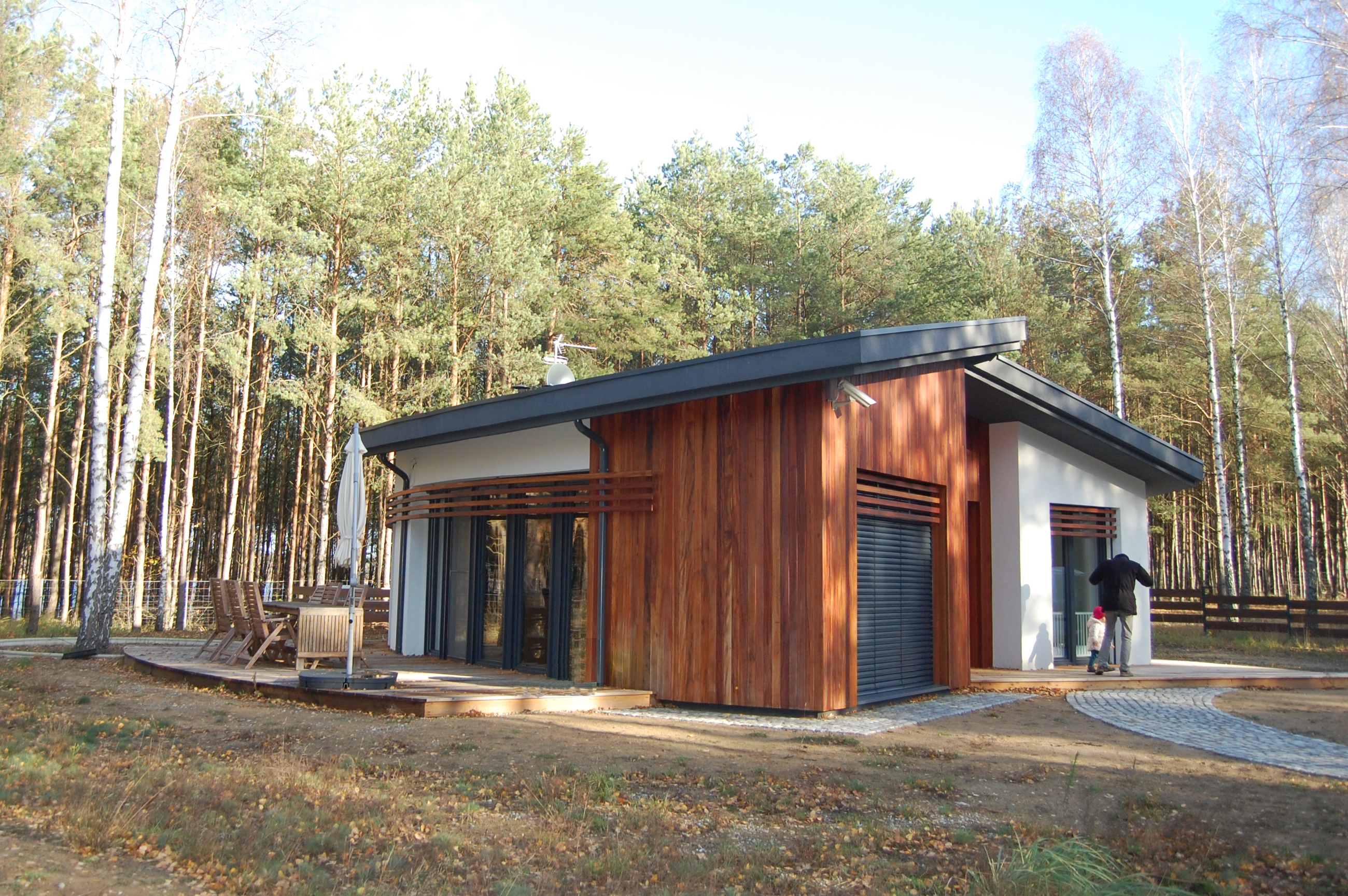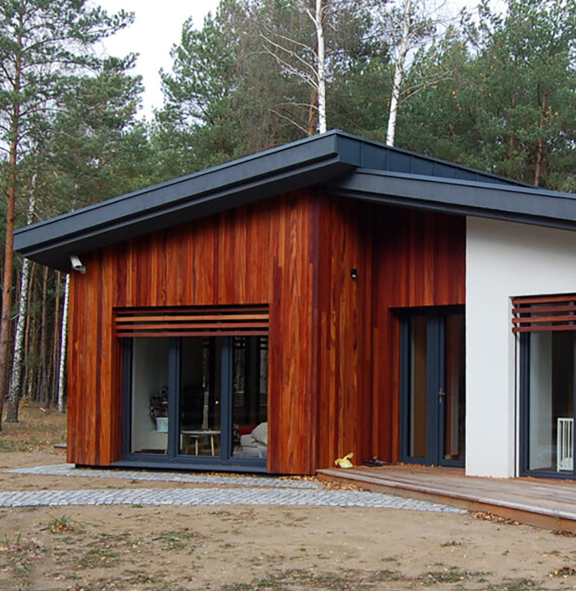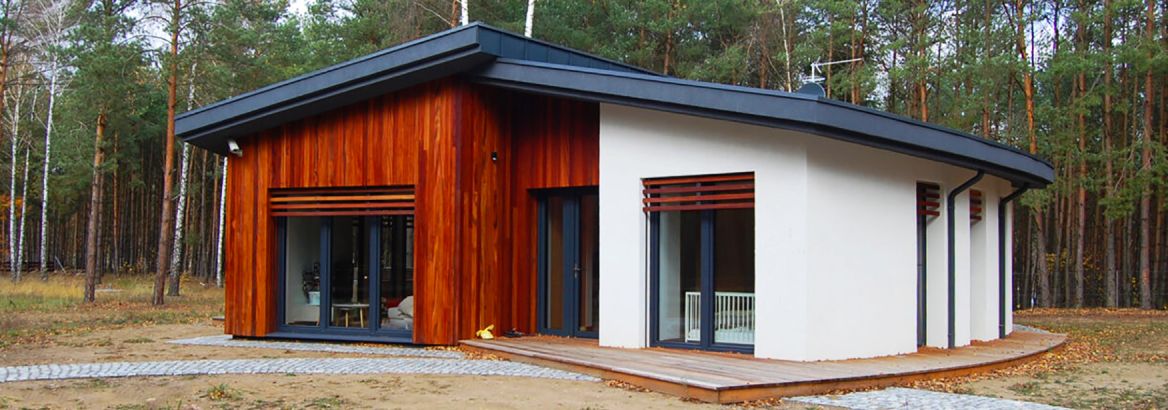The project’s main points
The inspiration for the shape was the localization of the house – in the forest, with a lake nearby. The east and west façade of the building adjourn toward each other, looking like wind in the sails. Elements harking back to the forest can be found on the elevation, the terrace, and on the floor inside the building. Natural wooden elements used for construction and isolation of the walls and roof were also inspired by the nature.
The designing process
The author of the general concept for the building is Patrycja Choma-Zalewska who is an interior designer. It was her idea to make the building’s shape look like a sail.
The investor came to the Pasywny m2 studio with the idea to design a house, that would meet all the passive house standards. It was definitely a challenge. Firstly, they wanted a bungalow, which made the surface-to-volume ratio rather disadvantageous. Secondly, in the first draft of the project, the house didn’t have any windows from the south side, which, for a building that is supposed to use the sun energy for heating, is a big issue. And thirdly, the house was surrounded by trees, which means the location has a lot of shadow and it can’t gather the sun energy that easily. The amount of sunlight was crucial for the project, therefore our crew focused on locating the building in terms of directions of the world, so that it could absorb as much sunlight as possible.
 The first step was changing the location of the windows, which originally were absent from the south side of the building. Together with the author of the concept we had to redesign the elevation and the interior so that most of the windows could be installed on the south side while the utility rooms, which don’t need as much sunlight, could be located on the north side. We suggested that the door was also made out of glass so it could gather more heat from the sun. Meanwhile, we were trying to convince the investor to make the building two-storey. It would allow us to design an interesting interior with an open mezzanine and bedrooms for the kids on the first floor, while correcting the disadvantageous surface of the rooms to volume of the building ratio. Unfortunately, this operation would interfere with the proportions of the building, breaking the aesthetic values of the house. The two-storey idea was therefore abandoned.
The first step was changing the location of the windows, which originally were absent from the south side of the building. Together with the author of the concept we had to redesign the elevation and the interior so that most of the windows could be installed on the south side while the utility rooms, which don’t need as much sunlight, could be located on the north side. We suggested that the door was also made out of glass so it could gather more heat from the sun. Meanwhile, we were trying to convince the investor to make the building two-storey. It would allow us to design an interesting interior with an open mezzanine and bedrooms for the kids on the first floor, while correcting the disadvantageous surface of the rooms to volume of the building ratio. Unfortunately, this operation would interfere with the proportions of the building, breaking the aesthetic values of the house. The two-storey idea was therefore abandoned.
The next step was moving the entire building north as much as possible to reduce the shadow reaching the building from the front of the forest. Thankfully, there was a road coming from the south side and a there was a building plot without any trees on the opposite side. It was enough of an opening. Moving the passive house to the north side of the plot added more space, thanks to which, during winter, more sun could reach the south side of the building.
When designing the house we mulled over many different building technologies. Considering the unusual arched walls design, we had to research which one of the technologies on the market would be the most affordable, the quickest and the easiest to run. Having analyzed a few options, we decided on using the wooden technology, which had an extra advantage – it matched the surrounding forest perfectly.
After finishing off the conceptual phase of the project, we prepared request for quotation for the investor. Based on the sent offers, we could estimate the cost of the investment in the passive standard as well as in the energy-saving standard. Although, the cost slightly exceeded the budget, the prices for the passive and energy-saving standard were similar. The cost of the labor would be the same, and the cost of the used material would differ just slightly. The most expensive (but same in both standards) turned out to be the roof (metal sheet for the standing seam), the elevation (exotic wood) and the interior. In the end, the investors decided not to resign from the passive standard and save on the usable area of the building. This decision required extra designing work from us. Once more, we had to establish the location of the building on the plot and the placement of the windows as well as analyze used materials and components. After the alterations the project stayed within its budget.


The technology
The Sail House is located on the foundation slab, where each wall is lined with styrofoam insulation. The thickness of the styrofoam under the slab is 40 cm, which makes the heat transfer coefficient U = 0,081 W/m2K. The construction of the walls and the roof was made from wood (i-beam) and filled with insulation material, in this case excelsior. The thickness of the wall is 57,6 cm, including the detail work and the i-beam filled with insulation material. The heat transfer coefficient of the walls equals 0,074 W/m2K. The roof is made from a half a meter i-beam filled with insolation material. The heat transfer coefficient of the roof equals 0,062 W/m2K. The chambers had to have better U coefficient than the NF15 requires, because the building is small, it’s located in the forest, and has few windows on its south side. The OSB glued on the seams make the house more air-tight.
In a passive house, windows are a crucial element. In the case of The Sail House arched walls turned out be another challenge, on which the windows were to be installed. We analyzed many different types of windows technologies (both wooden and pvc), but the final choice was aluplast. Aluplast’s profiles met all the energy-saving requirements, and were possible to place on the round walls.
The challenge for every passive building is overheating during summer. In this project, we eliminated this risk using the natural shadow of the trees and blinds on the south and the west side of the house.
Installments
In the building, the mechanical ventilation with recuperation was installed. That’s why the roof is lower in the bedrooms, bathroom and the corridors. Due to that, there were no problems with placing the air blowing canals.
Before making the final decision regarding heating system we analyzed a few variants. There is no gas pipe connection on the plot, so we decided on a heat pump. We also considered the costs of the investments and exploitation as well as other options such as using liquid gas for heating, air-water pump and water-water pump. Due to a small amount of heat needed to make the house warm, the best solution turned out to be the air-water heat pump.
The Sail House achieved positive verification in the National Fund for Environmental Protection and Water Management. Therefore, the owners can receive extra bonus for building in the NF15 standard.
Author of the text: Architect Agnieszka Figielek – Certified European Designer of the Passive House Institute in PHI Darmstadt - biuro@pasywnym2.pl

